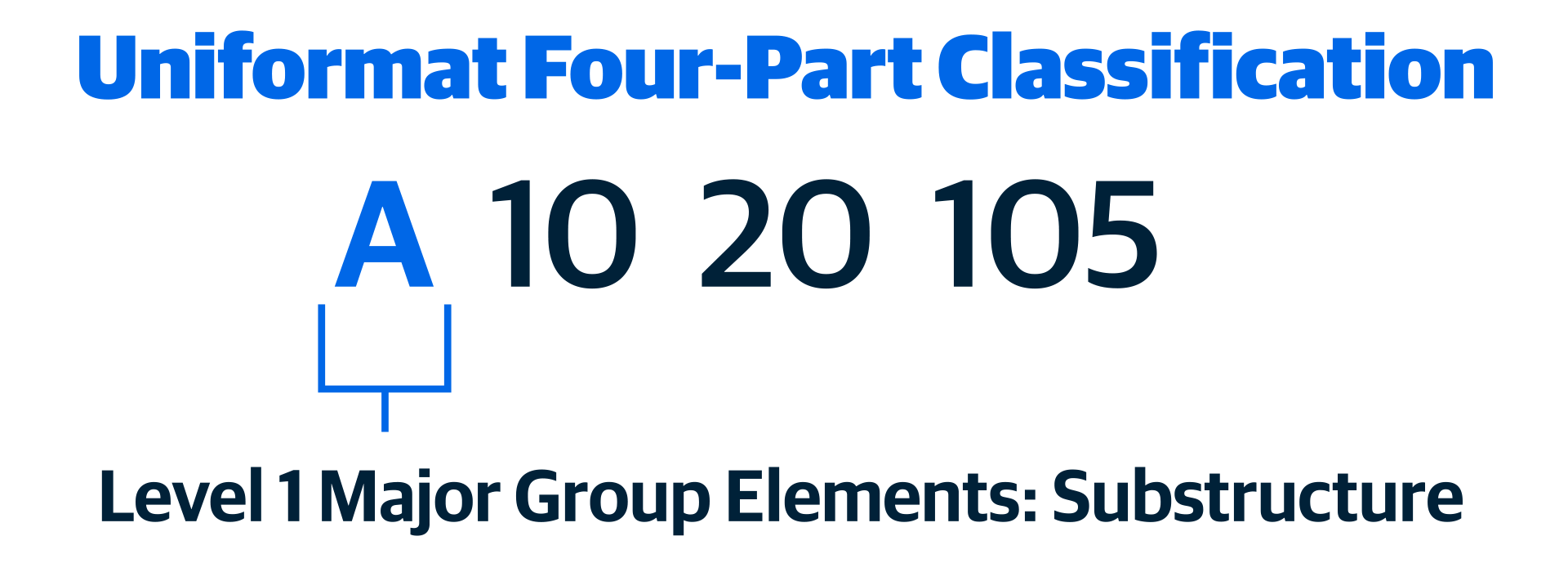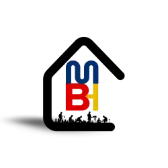Uniformat: The Structure, Applications, and Tools
Uniformat is a hierarchical classification system designed to categorize building elements by their function, enabling clear communication and systematic project management. Below is a detailed exploration of its structure, common applications, examples, and the tools that support its implementation.

Structure of Uniformat
Uniformat divides construction elements into functional categories labeled A through G. Each category is further subdivided into multiple levels of detail:
A: Substructure
- Definition: Covers elements below the finished floor, including foundations and basement structures.
- Subcategories:
- A10: Foundations (e.g., pile foundations, slab-on-grade).
- A20: Basement Construction (e.g., walls and waterproofing).
- Example: A project may classify “reinforced concrete footings” under A1010.
- Common Uses: Early-stage cost estimation and geotechnical planning.
B: Shell
- Definition: Encompasses the exterior structure, including walls, windows, and roofs.
- Subcategories:
- B10: Exterior Walls.
- B20: Roof Systems.
- Example: A steel cladding system falls under B2010.
- Common Uses: Energy efficiency modeling and building envelope performance.
C: Interiors
- Definition: Focuses on internal finishes and partitions.
- Subcategories:
- C10: Interior Construction (e.g., partitions, doors).
- C20: Stairs.
- C30: Interior Finishes (e.g., painting, tiling).
- Example: A tiled restroom floor is categorized as C3020.
- Common Uses: Space planning and interior design.
D: Services
- Definition: All building systems that provide operational functionality.
- Subcategories:
- D10: Conveying Systems (e.g., elevators).
- D20: Plumbing.
- D30: HVAC.
- Example: A fire suppression system falls under D4030.
- Common Uses: MEP (Mechanical, Electrical, and Plumbing) design and coordination.
E: Equipment and Furnishings
- Definition: Non-structural elements related to occupancy.
- Subcategories:
- E10: Equipment (e.g., lab fixtures, kitchen appliances).
- E20: Furnishings (e.g., seating, cabinetry).
- Example: A built-in laboratory bench is classified under E1010.
- Common Uses: Space usage analysis and furniture procurement.
F: Special Construction and Demolition
- Definition: Unique construction requirements or demolition processes.
- Subcategories:
- F10: Special Construction (e.g., greenhouses, security vaults).
- F20: Demolition.
- Example: A secure cleanroom under F1040.
- Common Uses: Specialized projects or renovations.
G: Building Sitework
- Definition: Elements related to the building’s external environment.
- Subcategories:
- G10: Site Preparation (e.g., clearing, excavation).
- G20: Site Improvements (e.g., paving, landscaping).
- Example: Landscaping around a project classified under G2010.
- Common Uses: Civil works and urban planning.
Applications of Uniformat
- Cost Estimation
- Common Use: Quickly estimate costs during conceptual design phases.
- Example: A conceptual estimate for a school project, allocating budgets to A (foundations) or B (roof systems).
- Energy Modeling
- Common Use: Analyzing energy consumption based on building envelopes (Category B).
- Example: Simulating thermal performance of B1020 (exterior walls).
- Lifecycle Analysis
- Common Use: Assess environmental impact over the project lifecycle.
- Example: Evaluating carbon footprints for materials in D3040 (HVAC).
- Facility Management
- Common Use: Asset tracking for maintenance planning.
- Example: Categorizing plumbing fixtures under D2010 for inventory management.
- Design Decision Support
- Common Use: Simplify design decisions with performance-based comparisons.
- Example: Comparing roofing options in B2010 (exterior roofs).
Tools for Uniformat
Free Tools
- OpenCost Estimating Tool (Open Source)
A free tool for basic cost modeling aligned with Uniformat levels. - NIBS Resources
Access guides for Uniformat usage directly from the National Institute of Building Sciences. - Uniformat Online Viewer
A free web-based viewer for Uniformat classifications.
Commercial Tools
- RSMeans Online
Industry-standard cost estimation tool integrating Uniformat.- Pricing: Starts at $250/year.
- Visit RSMeans
- Autodesk Revit
BIM software supporting Uniformat for model-based design and cost estimation.- Pricing: Subscription-based (~$2,500/year).
- Visit Autodesk
- Trimble Estimation Solutions
Tailored software for detailed project estimation using Uniformat.- Pricing: Custom quotes.
- Visit Trimble
- PlanSwift
Takeoff and estimating software incorporating Uniformat divisions.- Pricing: $1,195 (one-time license).
- Visit PlanSwift
Uniformat is a robust system that supports professionals at every stage of the construction lifecycle, from initial design to facility management. By combining it with the right tools and applications, construction teams can streamline workflows, enhance collaboration, and improve decision-making.
For images and visual examples, consider downloading free high-quality photos from Unsplash
Unsplash. For specialized resources, visit the NIBS Uniformat Guide. Let me know if you’d like templates, more specific examples, or tailored advice!


